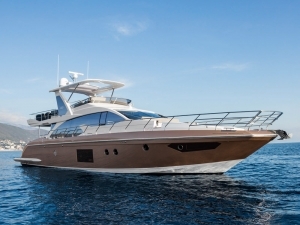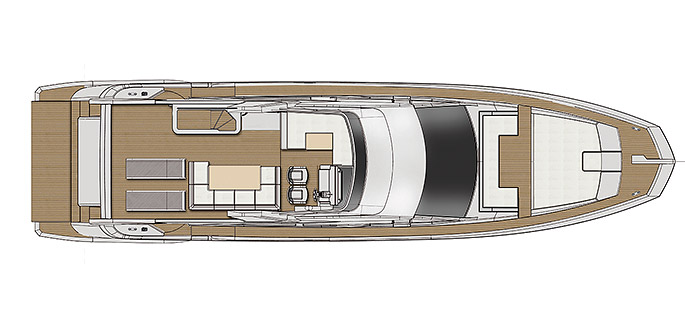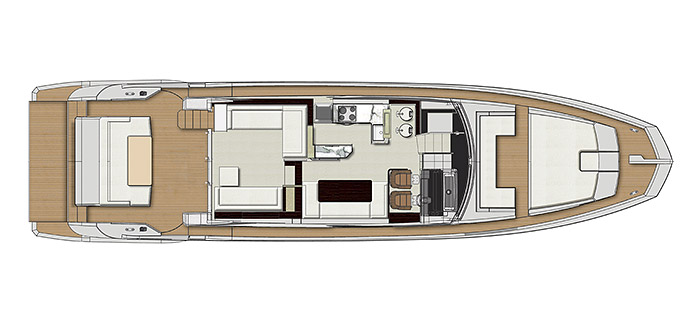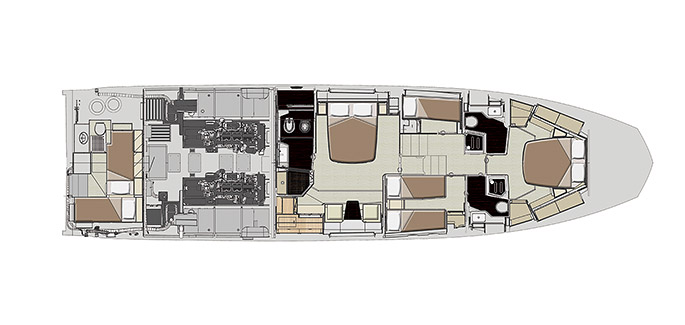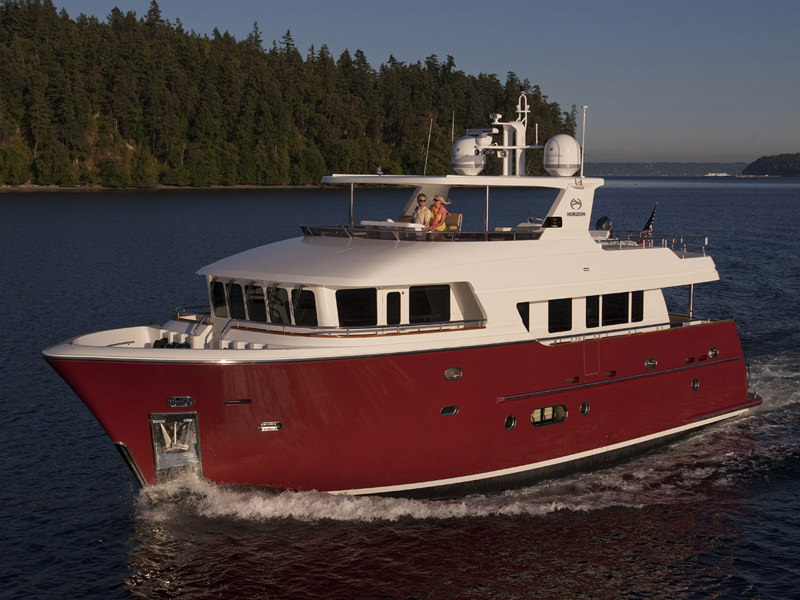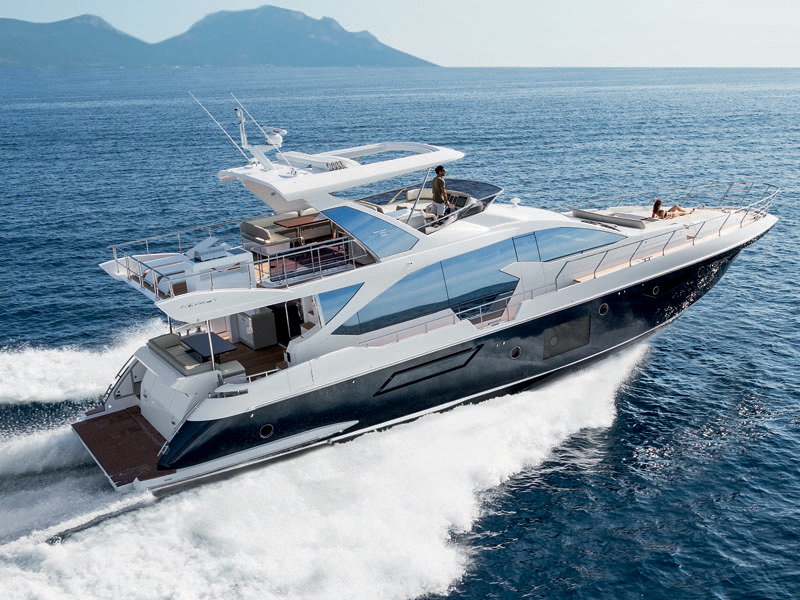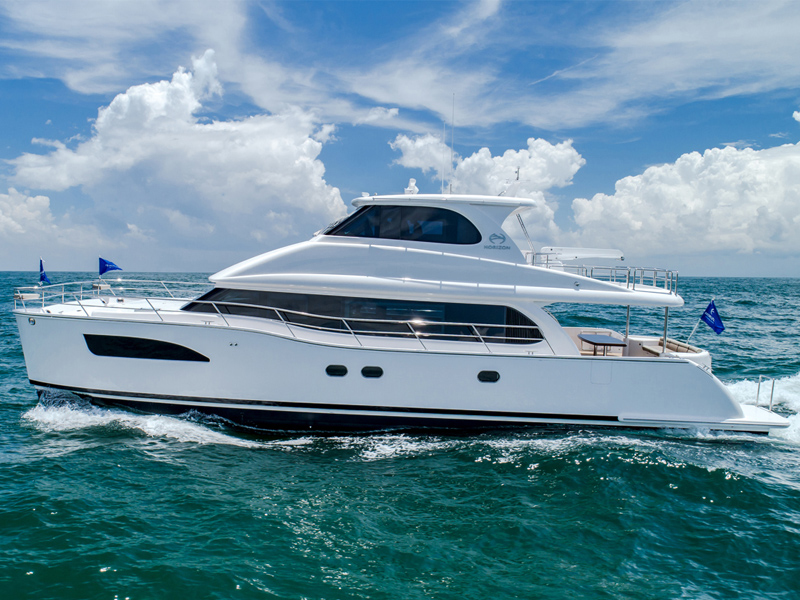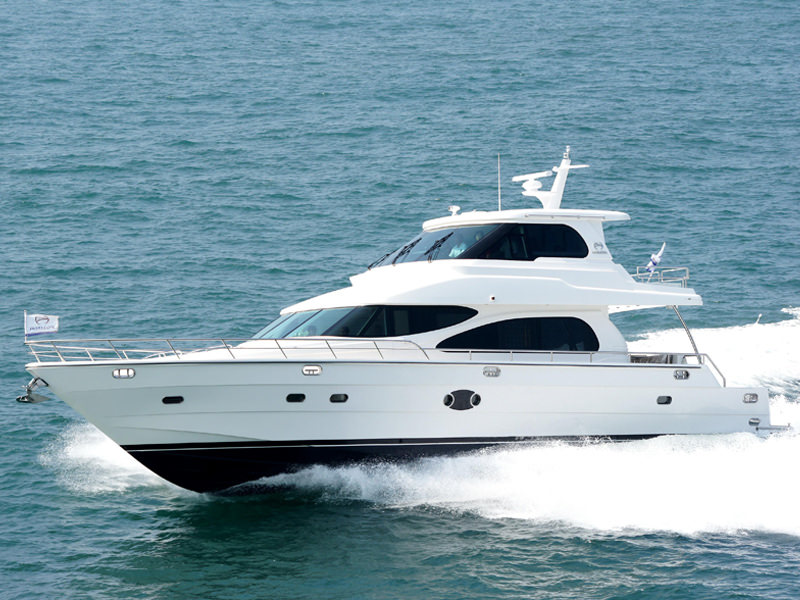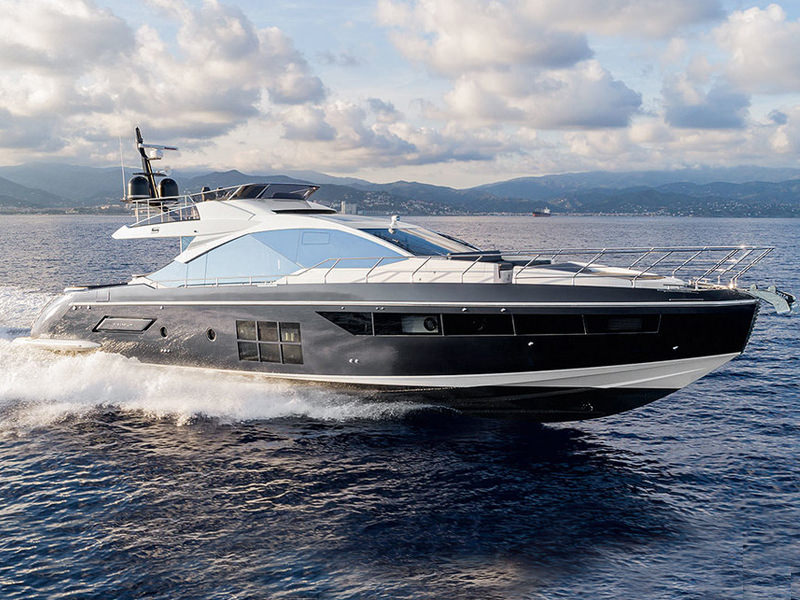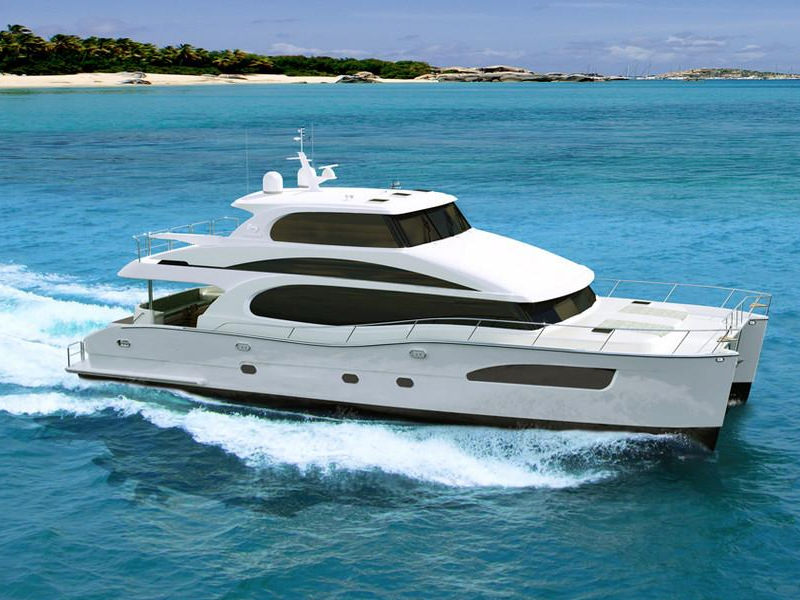| Technical specification | |
|---|---|
| Length, m | 20.80 |
| Beam, m | 5.23 |
| Draft, m | 1.60 |
| Dry weight, kg | 33000 |
| Fuel, l | 3900 |
| Water, l | 1000 |
| Cabins | 4 + 1 |
| Material | VTR |
| Cruising speed, knots | 28 |
| Maximum speed, knots | 32 |
| Engine | 2 x 1150 HP (847 kW) CAT C18 ACERT |
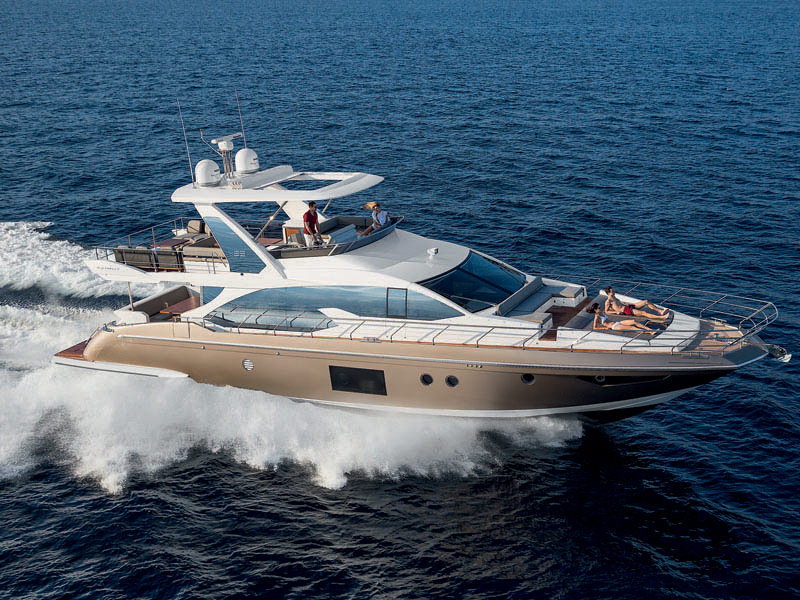
The FLYBRIDGE
- Entrance from the left side of the stairs in fibreglass with teak
- Access door: hinged opening with aluminium and
- The visor of tinted Plexiglas in an aluminum frame
- Pilot seat for 1 person with manual depth adjustment
- A sunbathing area with cushions on the nose
- The sofa on the right side for 8 people with lockers under the seats
- The table in teak for 8 people
- Radar arch in GRP with side mirror glass
- Control panel: the navigation package Raymarine Bronzе
- Wet bar with refrigerator
- Navigation lights
- A manually controlled spotlight
- The control panel includes:
- display performance engines
- electronic navigation instruments series Bronzе
- button engine start
- control bow anchor winches
- management of mountain
- control of bow thruster
- 12V socket
- chain counter
- handrails
- The drainage holes with a grid of n/s and logo
- Logo "66" on the glass surface on each side of the radar arch
- Logos "Azimut" on the glass surface on each side of the radar arch
COCKPIT AND BATHING PLATFORM
- Access to cockpit from the left / right side
- The bollards at the mooring station
- Chocks on washboard
- Salon door in tempered glass in frame from n/s, consisting of three sections (two of which can be separated)
- C-shaped sofa for 5 people cockpit with cushions and storage space
- The seat made of leatherette in cockpit
- Lockers and side compartments in the stairs leading to the flybridge
- Access to the engine room
- Finish cockpit and swimming platform in teak
- The handrail for the steps to the flybridge
- Ceiling LED downlight
- Cockpit speakers
- Reference stands from fly n/s on the sides of the seats in the cockpit
- Panel emergency power-off service, engine and generator batteries
- Activation of fire extinguishing system in the engine compartment under the mooring station on the port side
- The drainage holes with a grid of n/s and logo
- Two doors in the cockpit
- Hydraulic platform with teak trim
- Rubber-edged rubrail with stainless steel insert
- Access to crew area through a watertight door
- LED lighting on the swim platform
- Shower with hot and cold water on platform
- Telescopic ladder with 3 steps on the port side for access from the water to the swim platform.
- Tender: hypothetical platform tender 3.75 x 1.2 m payload excluding teak, GRP and ladder: 400 kg lifting capacity crane: 250 kg
- Hypothetical tender on the fly: 2.75 x 1.45 m; the potential model of tender: Williams 325 with a petrol engine
- Stainless steel pulpit on side washboard
- Windows of tempered glass , built into the structure without metal frame
- Rectangular sliding Windows on the bow side
- Steel fender
- Nozzles for refueling of diesel and water on walkways
- The hole for the pumping of sewage water on the sidewalks
- 2 mooring cleats, on each side of the lateral passages
THE BOW SECTION AND THE SIDE AISLES
- Winch capacity of 2000 watts
- Control anchor winch
- The box for the anchor chain with drainage and fender compartment
- Pump for chain washing
- Steel galvanized anchor DELTA 40 kg
- High strength calibrated anchor chain, diameter 10mm, length 75 m
- Steel bow roller for DELTA anchors
- Floor with anti-slip coating
- Two wipers for the windshield
- 2 x mooring cleats stainless
- Steel mooring ropes with rubber coating
- Hatch (emergency exit) on bow
- Two of the handrail on the nose near the pillows for sunbathing
- Covers made of mesh on the side Windows and windshield
- Sunbathing cushions and glass holders
- Sofa made of fiberglass forward deck seats with storage and pillows
- LED lights along the base of the sofa
- Access to the cockpit on the starboard side and the port side through the side doors
- Steel railing on side bulwark
- Mounting on the bulwarks
- Tempered windshield without metal frame
- Rectangular side Windows with lifts
- Rubber-edged rubrail insert stainless
- Fuel fillers and fresh water on walkways
- Nozzle for pumping black water discharge in the side aisle on the left side
- Plug connect fresh water supply to starboard
- Two bitts amidships on each side
THE MAIN CONTROL
- Control panel navigation Raymarine Bronze package
- 7” дисплей управления двигателями
- Stainless steel handrails/s
- A manually controlled spotlight
- The chair at the helm with adjustable height and depth
- Adjustable steering wheel
- Chain counter
- Magnetic compass
- Cigar lighter socket 12 V
- Electronic power steering
- Control buttons for:
- start the engines
- activation of bow anchor chain
- the audio signal
- floodlight
- windshield wipers
- opening Windows to port and starboard
- Pump outlets to anchor chains
- The handrail on the stairs leading to the lower deck
SALON
- Carpeted
- Two of sofa: 4 seater on the port side and 4-seater on starboard side with Ottoman and storage areas
- Radio in the left colon
- TV table with sofa on starboard side
- TV network
- Roman blinds
- The blinds on the door to the salon
- LED lamps on the ceiling
- The sideboard on the port side with an open compartment for glasses
- Sockets and switches
- The dividing shelf with compartment for utensils
DINING AREA
- Carpeted
- Electrical panel
- C-shaped sofa on the starboard side for 5 people
- Rectangular table
- The staircase in the center with lighting and stairs are carpeted
- Lighting over the dining table
- Roman blinds on side Windows
KITCHEN (GALLEY).
- Hardwood floors
- The working surface of lightweight natural marble
- Furniture made of wood, in accordance with the decor of the salon / dining area
- Stainless steel sink with mixer
- Stationary led lights placed in a row on lacquered ceiling panel and svetodinamichesky under the cabinets between the galley and salon
- Glass ceramic stovetop with 4 burners and pot holders stainless steel
- Cooker hood with carbon filter
- Microwave + grill
- Refrigerator/freezer
- Socket
The CORRIDOR
- Carpeted floors
- Lighting on the stairs and on the ceiling in the hallway
- Handrails
OWNER'S CABIN
- Double bed crosswise on the starboard side
- The mattress, pillows and bedspread
- Storage space under the bed
- Vanity on starboard side with Seating and storage
- Open wardrobe with full height coat rack and shelves
- A rectangular window with two opening portholes with two sides
- TV system
- Drawers under TV
- Carpeted floors
- Handrails
- Sockets and switches
- Bedside tables with storage meth
- Wooden blinds
- Closet to starboard with shelves
THE MASTER BATHROOM
- Tecma WC with three drawers behind
- ABS shell with chrome faucet and marble countertop
- Furniture lacquered brown or cream with a large drawer
- Shower with thermostatic mixer
- Shower with glass door, seat and laminated wooden platform
- Mirror
- Hardwood floors
- Led lighting
- Opening hatch with Venetian blind
- The extractor fan in the shower
- Sockets and switches
- Wall cabinets
- Bath accessories
GUEST STATEROOM (starboard)
- Stationary two separate single beds
- Mattresses, pillows and bed linen
- Stand between the beds
- Closet with hangers and shelves
- Two round openable portholes
- Two led wall lamp
- Led ceiling lighting
- Carpeted floors
GUEST CABIN (port side)
- Two separate beds of type "Pullman"
- Mattresses, pillows and bed linen
- Stand between the beds
- Closet with hangers and shelves
- Two round openable portholes
- Two led wall lamp
- Led ceiling lighting
- Carpeted floors
THE BATHROOM IN THE GUEST CABIN
- Access from guest cabin and from corridor
- Tecma Toilet
- ABS shell with chrome faucet and marble countertop
- Locker under sink with towel rail
- Wall cupboard with mirrored sliding doors
- Shower with mixer
- Shower cabin with glass door
- Hardwood floors
- Led lighting
- Opening porthole with Venetian blind
- The extractor fan in the shower
- Laminated surface in the bathroom
- Bathroom accessories
VIP CABIN
- Located in the bow, access from the Central corridor
- Folding double bed with storage drawers
- The mattress, pillows and bedspread
- Два шкафа по бокам кровати из кедрового дерева
- Two compartments for storage with drop down doors above the Windows on each side
- Led light strip on the ceiling and cornice
- Three LED ceiling lamp
- Opening portholes on both sides
- Panoramic Windows on both sides
- Opening hatch opening onto foredeck
- TV system
- Carpeted floors
THE BATHROOM IN THE VIP CABIN
- Tecma Toilet
- ABS shell with chrome faucet and marble countertop
- Furniture lacquered brown or cream with a large drawer
- Shower with thermostatic mixer
- Shower cabin with glass door
- Mirror
- Hardwood floors
- Led lighting
- Opening porthole with Venetian blind
- The extractor fan in the shower
- Wall cabinets
- Bathroom accessories
CABIN CREW
- The entrance to the cabin through a watertight door from swim platform
- Twin beds
- Mattress, pillow and blanket
- Closet, wall cabinets and drawers for things under the bed
- Oval porthole on the starboard side
- Non-slip fiberglass floor
- Fabric porthole blind
WC IN CREW CABIN
- The entrance of the crew quarters
- Tecma Toilet
- Oval porthole
- Sink with chrome faucet and "exhaust" shower
- Shower with a transparent Plexiglas door
- Bathroom accessories
ELECTRICAL SYSTEM
- The voltages on Board are:
- 220VAC - 50 Hz
- 24DC
- 12DC
GALVANIC CURRENT INSULATION
- The cathodes of zinc
GENERATOR
- 1 x 7 kW in the engine room
SOCKETS SHORE POWER
- 2 x 230 V - 50 Hz, power sockets
- 1 220V, 50 Hz, for service needs
- The whole network is in control panel in the crew cabin, with a digital multimeter for the 230V network
- Power sources are protected by thermomagnetic, residual circuit breakers of the network equipped with remote control switches
BATTERY
- 10 x battery AGM 90 Ah 24V: 6 x for service users and 4 x engine starting
- 1 x battery AGM 50 Ah 12V for generator
CHARGER
- 1 x charger adapter 12V 10 A/h generator battery
- 1 x charger 24V 80 A/h for the main batteries + engine start
ELECTRIC PANEL
- Main electrical panel located in the crew cabin and the dining area
- The connecting boxes are available in all areas
LIGHTS AND SOCKETS
- 24Lighting: emergency lighting and LED lamps on the ceiling
- AC sockets: 230V main lighting
- DC sockets: 12V cigarette lighter
SUCTION SYSTEM
- 3 x 24V electric pumps - (in the crew cabin, engine room and auxiliary room), capacity: 224 l/min
- 1 x 24 In electric pump Supersub smart 650, performance 2040л/min, depth 1 m
- 2 x pump manual control in engine room and in the master cabin
- 3-way valve on the engines cooling system (emergency suction in engine room connected to one of the 2 holes for the fence sea water)
- 3 alarm water level
FIRE EXTINGUISHING SYSTEM
- 1 x 12 kg powder extinguisher with spray system for the engine and transmission
FUEL SYSTEM
- 2 structural tank made of stainless with a capacity of 1950 liters each (total - 3900 liters)
- Electronic valve with fuel level sensor left tank display on the display in the wheelhouse
- Optical fuel level sensor right tank
- Fillers, fuel passes along port and starboard
- 2 filter
FRESH WATER SYSTEM
- Fresh water tank capacity 1000 l, located closer to the midsection
- Fill tube water passage on the starboard side
- Optical water level sensor with electronic indicator in the Motronic display
- Boiler 80 l capacity, 220 V – 1200 W
- Water pump
- Hot and cold water in all bathrooms, galley and shower on swim platform
- Only cold water engine room, cockpit, flybridge
- Toilet flushing by fresh water
SYSTEM GREY WATER
- The water is pumped into one gray water tank in the bow of the vessel (capacity 200 l)
- Water level sensor for automatic activation of the pump, with indicator light on control station
- Discharge of water through openings in the housing, using a membrane pump 24 In
- Additional polyethylene tank (capacity 9 l), located under the crew cabin
- Sensor control water levels and activate pumps
SYSTEM BLACK WATER DISCHARGE
- Drain tank capacity 350 l in the fore
- The indicator of the level of filling, tank discharge is manually controlled from the wheelhouse
- Discharge of water through openings in the housing, using a membrane pump 24 In
- The ventilation hole in the bulwarks, with the filter the smell
- The shore pumping of black water, with a hole in the aisle on the left side
SYSTEM SEA WATER
- The engines cooling system: 2 dynamic seawater intakes (3”) with filter and pump
- The cooling system of the generator: 1 dynamic seawater intake (1") with filter and pump; the drain valve is submerged in water
- Cooling system conditioner: dynamic seawater intake (1") with filter and pump; the drain valve is submerged in water
- The washdown circuit seawater: 1 dynamic seawater intake (1") with valve
ENGINE ROOM
- Access through door in cockpit
- Bilge pump for engine cooling
VENTILATION AND EXHAUST IN THE ENGINE ROOM
- Half-sunk into the water exhaust system with a minimum projection to the outside
- Drain hole stainless steel
- Built-in structural openings in the enclosure
Air CONDITIONING SYSTEM (optional)
- Air conditioning (Condaria water type) 92.000 BTU
- Compressor: 1 compressor in the engine room port side - electrical panel center
- Vents:
- The salon and dining area 6200 BTU + 14800 BTU, 16000 BTU in the kitchen, 16000 BTU helm station and windshield, 9200 BTU - master cabin and bathroom 9200
- BTU VIP cabin and bathroom, 6200 BTU - guest stateroom, 6200 BTU - crew cabin
- Control panel to enable ventilation in each zone
VENTILATION AND EXHAUST
- The extraction system in the bathrooms 24 In
- 2 x fan and 2 x hoods with the switch in the engine room
HYDRAULIC SYSTEM
- Electro-hydraulic pump 24V for trim tabs
- Electro-hydraulic pump 24 for gangway and swimming platform
OTHER EQUIPMENT
- Gaff
- Mooring lines (5 lines)
- 24 m mooring ropes fenders for
- Security system for anchor
- 8 fenders
- 8 black covers for fenders
- User manual
- Cutlery set stainless
- A set of porcelain plates
- Set of glasses
- A set of pots from n/s
- 4 set of towels with logo
- 1 x Magnum bottle of Monsordo
- 1 x watch in copper case
- 1 x barometer in a brass case
- 4 x keychain
- Bag with logo for instructions
- Holder for remote control with logo
- Bag cover for exhaust soul
- The care set n/s
- Wrench for steel nuts
- Covers for cushions on flybridge, wheelhouse and cockpit
- The mesh covers for Windows
The flybridge |
Main deck |
Lower deck
|
Make an inquiry
If you are interested in this yacht, just send us a message and we will get back to you instantly.
Required fields marked with *
Email : info@jonacor-marine.com


